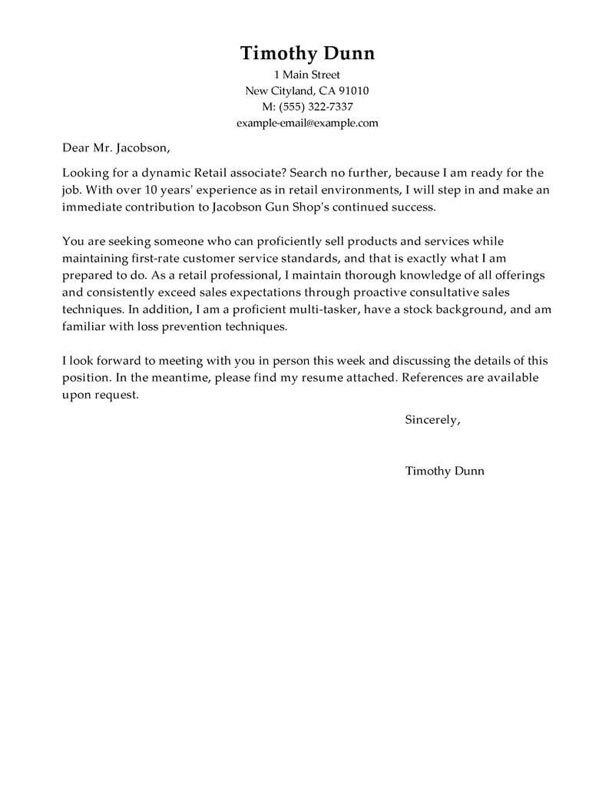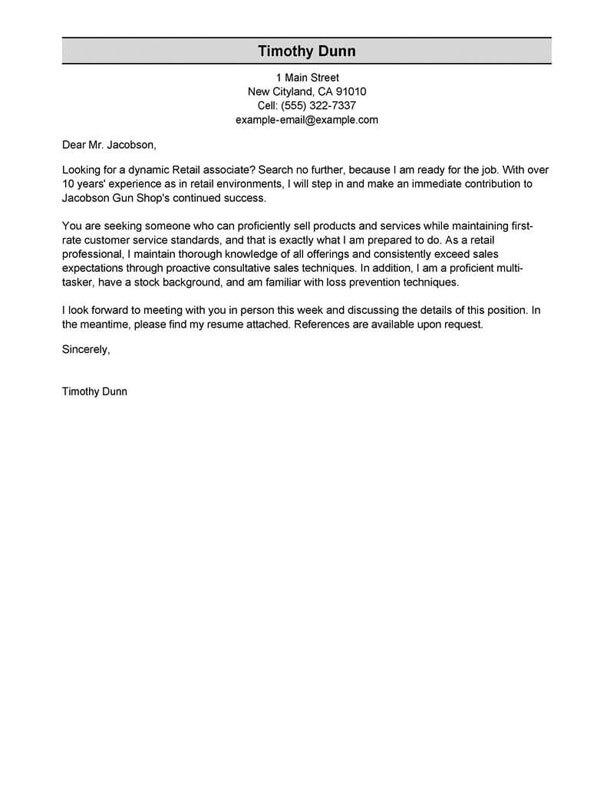TABLE OF CONTENTS
Interior Designer resume
summary examples
Most hiring managers only do a seven-second scan of your resume. If they don’t see what they’re looking for in your professional summary, they’re probably skipping to the next person.
A professional summary is a two-to-three-sentence paragraph that sells your top achievements as a Interior Designer and best qualifications for the job at hand.
Recent grads, career-changers and those without much work experience would be better served by writing an objective statement which mentions your goals for a position and the skills that you do have.
Below, we’ll share examples of Interior Designer professional summaries for different job candidates.
Good example:
“ Experienced Interior Designer with a proven track record of delivering successful projects on time and on budget. Skilled in space planning, color coordination, and furniture selection to create stylish and functional interiors. Committed to creating spaces that are both aesthetically pleasing and highly functional for clients.”
Why this example passes:
- Feature candidate’s success statistic to grab attention. Numbers add detail about how big the results you deliver are, e.g., test scores, passing rate and more.
- Shows career length, 11 years.
- Mentions employer-desired skills: student motivation and interactive lessons.
Bad example:
“ Experienced interior designer with a passion for creating beautiful spaces. Skilled in color selection, space planning, and furniture selection. Committed to creating unique designs that reflect the client`s style and needs.”
Why this example fails:
- Doesn’t include any numbers that quantify interior designer’s performance
- Uses vague descriptions and skills.
- Doesn’t include years of teaching experience.
The fastest way to write your
professional summary
Prove your value as a Interior Designer with a sharply written professional summary. You can choose from expert-written content suggestions using our Resume Builder!
- 1
Enter the details about the job title you held. The builder comes preloaded with auto-suggested phrasing written by resume experts.
- 2
Then, just pick from these suggested phrases that best frame your experience and customize them to your liking!
- 3
All you have to do is choose the summary phrases that best frame your experience. It’s like having a professional do it for you!
Our Resume Builder will help you write a custom Interior Designer resume in 15 minutes! However, if you want to give your resume more dedicated attention, you can also employ our professional writing services to kickstart your search for an Interior Designer role confidently.
The reviews are in!
See what they’re saying about us on Trustpilot.
Interior Designer resume work
experience examples
One of the most important sections in any resume is the work experience. Writing a work experience section that demonstrates you have what it takes to thrive in the job is crucial to writing a resume. Recruiters want to see your unique achievements, so leave the generic job duties out. Use the following examples to understand better how to write this section.
Good example:
Rolling Meadows Middle School I Rolling Meadows, IL I 8/2018-current
- Designed and managed a full renovation of a luxury home, including selection of furniture, fixtures, and accessories
- Developed a series of custom furniture pieces for a client`s home office, resulting in a more efficient and aesthetically pleasing workspace
- Collaborated with a team of architects and contractors to ensure a successful completion of a high-end residential project
- Created 3D renderings of proposed designs for a commercial space, allowing the client to visualize the potential of the space before construction began.
Why this example passes:
- Numbers and statistics add detail and quantify the results this interior designer delivers: 4% improvement and a class size of 20-25.
- Good use of strong words and active language.
- References specialized value cahier provides with “individualized lesson plans.”
Bad example:
Emily Dickinson Elementary I Redmond, WA I 4/2022-present
- Designed interiors for clients
- Created color palettes for spaces
- Collaborated with contractors
- Worked with clients to choose furniture
Why this example fails:
- Lacks numbers or statistics.
- Describes general tasks, not teaching achievements or career highlights.
- Uses active verbs, but doesn’t focus on results.
Interior Designer resume skills examples
Here are 18 sample skills for interior designer:
- Project Management
- Budget Management
- Vendor Sourcing
- CAD Drafting
- Graphic Design
- Cost Estimation
- Space Planning
- Concept Development
- Digital Photography
- Product Specifications
- Adobe Photoshop
- Interior Architectural Detailing
- Budgeting
- Sales expertise
- Drafting
- Illustration
- Photography
- Product selection
You should sprinkle skills and abilities throughout your resume. Include them in your professional summary, work experience blurbs and a dedicated skills section.
Examples of additional resume sections
Your Interior Designer resume must include the following: contact information, resume summary, work experience, skills and education. These are the five main resume sections; however, you can customize your resume with additional sections.
Here are some examples of optional interior designer resume sections that you could add to provide greater detail:
- Languages
- Software
- References
- Interests
- Certifications
- Additional skills
- Accomplishments
- Core qualifications
Extra sections help you accurately showcase all the qualifications that make you an excellent Interior Designer. Nevertheless, stuffing your resume with irrelevant details will diminish the impact of your relevant experiences.
How to choose a resume format
0-3
Years of experience
Functional formats
- Focus on skills.
- Best for first-time interior designer who lack work experience.
- Good for people re-entering workforce.
- May omit dates in the work history section.
Organization:
- Skills listed above work experience.
3-10
Years of experience
Combination formats
- Balance skills and work history.
- Ideal for mid-career interior designer.
- Suitable for career changers and people seeking promotion.
Organization:
- Skills next to or above work experience.
10+
Years of experience
Chronological formats
- Put the most focus on work history.
- Best for interior designer with a long, steady career.
- Most popular format.
- Preferred by recruiters.
Organization:
- Work experience listed above skills.
More Interior Designer resume examples
Featured in:*

*The names and logos of the companies referred to in this page are all trademarks of their respective holders. Unless specifically stated otherwise, such references are not intended to imply any affiliation or association with LiveCareer.





