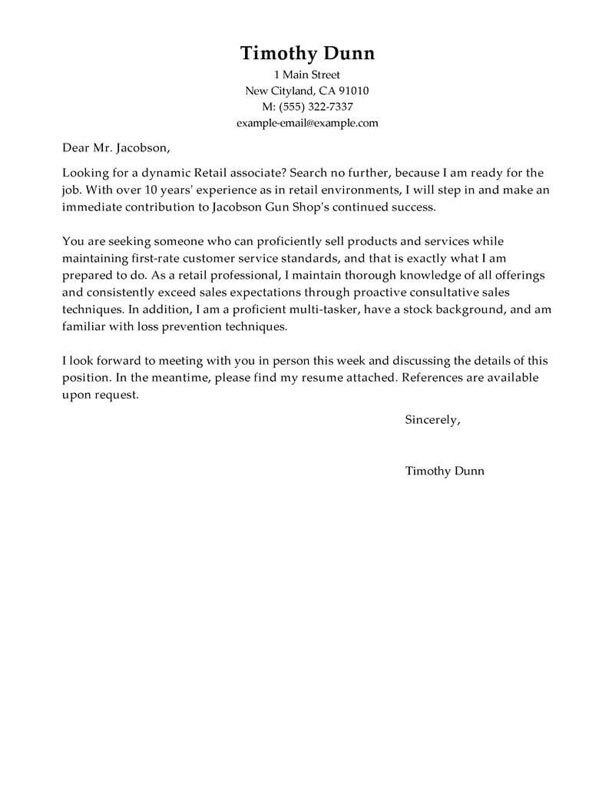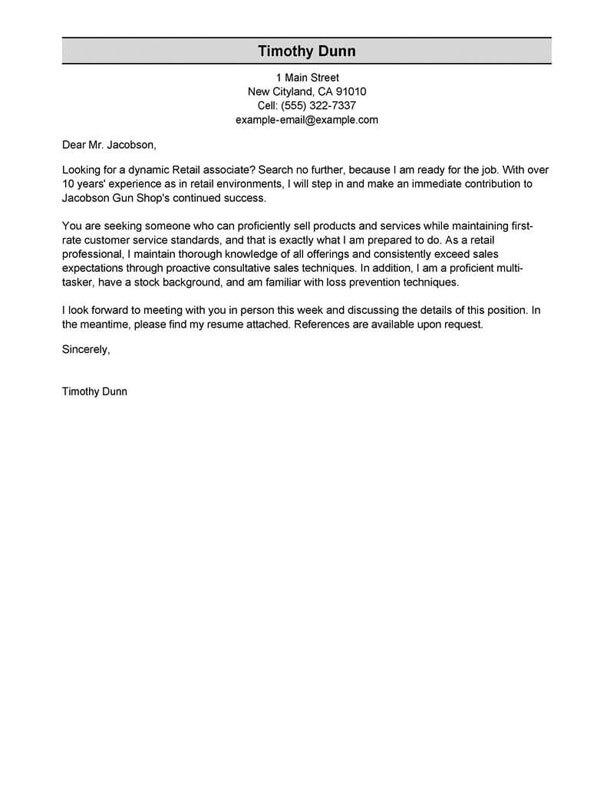TABLE OF CONTENTS
Designer resume
summary examples
Most hiring managers only do a seven-second scan of your resume. If they don’t see what they’re looking for in your professional summary, they’re probably skipping to the next person.
A professional summary is a two-to-three-sentence paragraph that sells your top achievements as a Designer and best qualifications for the job at hand.
Recent grads, career-changers and those without much work experience would be better served by writing an objective statement which mentions your goals for a position and the skills that you do have.
Below, we’ll share examples of Designer professional summaries for different job candidates.
Good example:
“ Experienced Designer with a passion for creating aesthetically pleasing and functional designs. Highly skilled in graphic design, illustration, and typography, with a proven track record of delivering projects on time and on budget. Achieved a 10% reduction in water usage through efficient design solutions, resulting in cost savings for the company.”
Why this example passes:
- Feature candidate’s success statistic to grab attention. Numbers add detail about how big the results you deliver are, e.g., test scores, passing rate and more.
- Shows career length, 11 years.
- Mentions employer-desired skills: student motivation and interactive lessons.
Bad example:
“ I am a Designer with a passion for creating beautiful visuals. I have experience in various design software programs. I am looking for a role where I can use my creativity to make a difference.”
Why this example fails:
- Doesn’t include any numbers that quantify designer’s performance
- Uses vague descriptions and skills.
- Doesn’t include years of teaching experience.
The fastest way to write your
professional summary
If you want an edge writing to help write your professional summary, check out our Resume Builder. It features pre-written content for Designer roles that you can select from, personalize and use!
- 1
Enter the details about the job title you held. The builder comes preloaded with auto-suggested phrasing written by resume experts.
- 2
Then, just pick from these suggested phrases that best frame your experience and customize them to your liking!
- 3
All you have to do is choose the summary phrases that best frame your experience. It’s like having a professional do it for you!
Our Resume Builder will help you write a custom Designer resume in 15 minutes! However, if you want to give your resume more dedicated attention, you can also employ our professional writing services to kickstart your search for an Designer role confidently.
The reviews are in!
See what they’re saying about us on Trustpilot.
Designer resume work
experience examples
A big part of your resume’s content will live in your work experience, so you’ve got to put in the extra effort to make it stand out. This section should feature achievements that show recruiters you have what they’re looking for if you want to write a good resume.
Good example:
Rolling Meadows Middle School I Rolling Meadows, IL I 8/2018-current
- Designed and developed user interfaces for a mobile app
- Crafted and implemented a comprehensive branding strategy
- Developed innovative visual concepts to increase user engagement
- Created detailed wireframes and mockups to ensure quality control.
Why this example passes:
- Numbers and statistics add detail and quantify the results this designer delivers: 4% improvement and a class size of 20-25.
- Good use of strong words and active language.
- References specialized value cahier provides with “individualized lesson plans.”
Bad example:
Emily Dickinson Elementary I Redmond, WA I 4/2022-present
- Designed logos for clients
- Created designs for websites
- Assisted with layout and design of brochures
- Developed concepts for advertising campaigns
Why this example fails:
- Lacks numbers or statistics.
- Describes general tasks, not teaching achievements or career highlights.
- Uses active verbs, but doesn’t focus on results.
Designer resume skills examples
Here are 18 sample skills for designer:
- Project Management
- Production Support
- CAD Drafting
- Model Development
- Tech-Savvy
- Rough Sketching
- Project Presentations
- Material Selection
- Concept Development
- Client Presentation Delivery
- Analytical Skills
- Client satisfaction
- Design strategy
- Design implementation
- Illustration
- Art conceptualization
- Computer literate
- Technical drawing
You should sprinkle skills and abilities throughout your resume. Include them in your professional summary, work experience blurbs and a dedicated skills section.
Examples of additional resume sections
Your Designer resume must include five main sections: contact information, professional summary, work experience, skills and education. However, you can continue customizing your resume with additional sections for any other qualifications you possess.
Here are some examples of optional designer resume sections that you could add to provide greater detail:
- Languages
- References
- Software
- Additional skills
- Interests
- Accomplishments
- Certifications
- Additional information
Only include additional sections that feature valuable information for your desired Designer job. If the information you want to add is irrelevant to the job, save that space for more relevant information.
How to choose a resume format
0-3
Years of experience
Functional formats
- Focus on skills.
- Best for first-time designer who lack work experience.
- Good for people re-entering workforce.
- May omit dates in the work history section.
Organization:
- Skills listed above work experience.
3-10
Years of experience
Combination formats
- Balance skills and work history.
- Ideal for mid-career designer.
- Suitable for career changers and people seeking promotion.
Organization:
- Skills next to or above work experience.
10+
Years of experience
Chronological formats
- Put the most focus on work history.
- Best for designer with a long, steady career.
- Most popular format.
- Preferred by recruiters.
Organization:
- Work experience listed above skills.
More Designer resume examples
Featured in:*

*The names and logos of the companies referred to in this page are all trademarks of their respective holders. Unless specifically stated otherwise, such references are not intended to imply any affiliation or association with LiveCareer.





