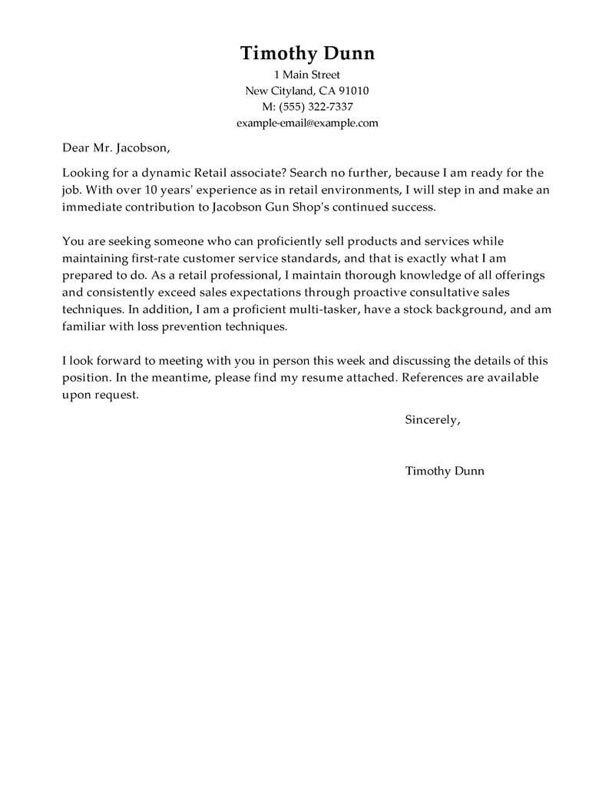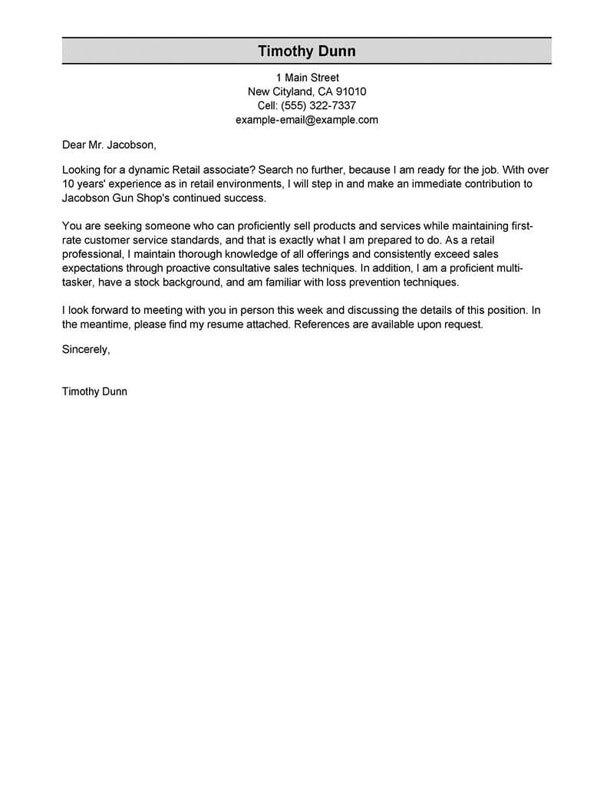TABLE OF CONTENTS
Owner resume
summary examples
Most hiring managers only do a seven-second scan of your resume. If they don’t see what they’re looking for in your professional summary, they’re probably skipping to the next person.
A professional summary is a two-to-three-sentence paragraph that sells your top achievements as a Owner and best qualifications for the job at hand.
Recent grads, career-changers and those without much work experience would be better served by writing an objective statement which mentions your goals for a position and the skills that you do have.
Below, we’ll share examples of Owner professional summaries for different job candidates.
Good example:
“ Experienced owner with over 10 years of experience in plumbing and water efficiency. Demonstrated ability to lead teams, troubleshoot complex problems, and develop innovative solutions. Proven track record of increasing efficiency and reducing costs while ensuring customer satisfaction.”
Why this example passes:
- Feature candidate’s success statistic to grab attention. Numbers add detail about how big the results you deliver are, e.g., test scores, passing rate and more.
- Shows career length, 11 years.
- Mentions employer-desired skills: student motivation and interactive lessons.
Bad example:
“ Highly motivated Owner with strong leadership skills and a passion for success. Experienced in customer service and problem solving. Looking to take the next step in my career.”
Why this example fails:
- Doesn’t include any numbers that quantify owner’s performance
- Uses vague descriptions and skills.
- Doesn’t include years of teaching experience.
The fastest way to write your
professional summary
Showcase your selling points as a Owner with an attention-grabbing professional summary generated by our Resume Builder! It’s an automated tool that will suggest best-use phrases and content-rich sentences you can customize.
- 1
Enter the details about the job title you held. The builder comes preloaded with auto-suggested phrasing written by resume experts.
- 2
Then, just pick from these suggested phrases that best frame your experience and customize them to your liking!
- 3
All you have to do is choose the summary phrases that best frame your experience. It’s like having a professional do it for you!
Our Resume Builder will help you write a custom Owner resume in 15 minutes! However, if you want to give your resume more dedicated attention, you can also employ our professional writing services to kickstart your search for an Owner role confidently.
The reviews are in!
See what they’re saying about us on Trustpilot.
Owner resume work
experience examples
One of the most fundamental sections of your resume is the work experience. Including skills and accomplishments in your work experience section relevant to your Owner role is critical to writing a resume. Compare these work experience examples to understand what information to include to make a job-winning resume.
Good example:
Rolling Meadows Middle School I Rolling Meadows, IL I 8/2018-current
- Recruited and trained a team of 25 employees, resulting in improved efficiency and customer service.
- Developed and implemented strategies to improve customer satisfaction, resulting in a 25% increase in customer loyalty
- Generated over $1 million in revenue and increased profits by 20% in first year of ownership
- Oversaw all aspects of business operations, including budgeting, marketing, customer service, and employee management
Why this example passes:
- Numbers and statistics add detail and quantify the results this owner delivers: 4% improvement and a class size of 20-25.
- Good use of strong words and active language.
- References specialized value cahier provides with “individualized lesson plans.”
Bad example:
Emily Dickinson Elementary I Redmond, WA I 4/2022-present
- Owner of XYZ Company
- Managed staff of 10 employees
- Oversaw daily operations
- Handled customer inquiries
Why this example fails:
- Lacks numbers or statistics.
- Describes general tasks, not teaching achievements or career highlights.
- Uses active verbs, but doesn’t focus on results.
Owner resume skills examples
Here are 18 sample skills for owner:
- Project Management
- Operations Management
- Regulatory Compliance
- Strategic Planning
- Business Planning
- Business Development
- Customer Relations
- Staff Management
- Budget Administration
- Search Engine Optimization
- Contract Management
- Administrative Oversight
- Financial Planning
- Budget Development
- Financial Management
- Business Administration
- Partnership Development
- Sales Leadership
You should sprinkle skills and abilities throughout your resume. Include them in your professional summary, work experience blurbs and a dedicated skills section.
Examples of additional resume sections
Your Owner resume must include the following: contact information, resume summary, work experience, skills and education. These are the five main resume sections; however, you can customize your resume with additional sections.
Here are some examples of optional owner resume sections that you could add to provide greater detail:
- References
- Additional skills
- Certifications
- Professional skills
- Soft skills
- Timeline
- Photo
- Overview
Extra sections help you accurately showcase all the qualifications that make you an excellent Owner. Nevertheless, stuffing your resume with irrelevant details will diminish the impact of your relevant experiences.
How to choose a resume format
0-3
Years of experience
Functional formats
- Focus on skills.
- Best for first-time owner who lack work experience.
- Good for people re-entering workforce.
- May omit dates in the work history section.
Organization:
- Skills listed above work experience.
3-10
Years of experience
Combination formats
- Balance skills and work history.
- Ideal for mid-career owner.
- Suitable for career changers and people seeking promotion.
Organization:
- Skills next to or above work experience.
10+
Years of experience
Chronological formats
- Put the most focus on work history.
- Best for owner with a long, steady career.
- Most popular format.
- Preferred by recruiters.
Organization:
- Work experience listed above skills.
More Owner resume examples
Featured in:*

*The names and logos of the companies referred to in this page are all trademarks of their respective holders. Unless specifically stated otherwise, such references are not intended to imply any affiliation or association with LiveCareer.





