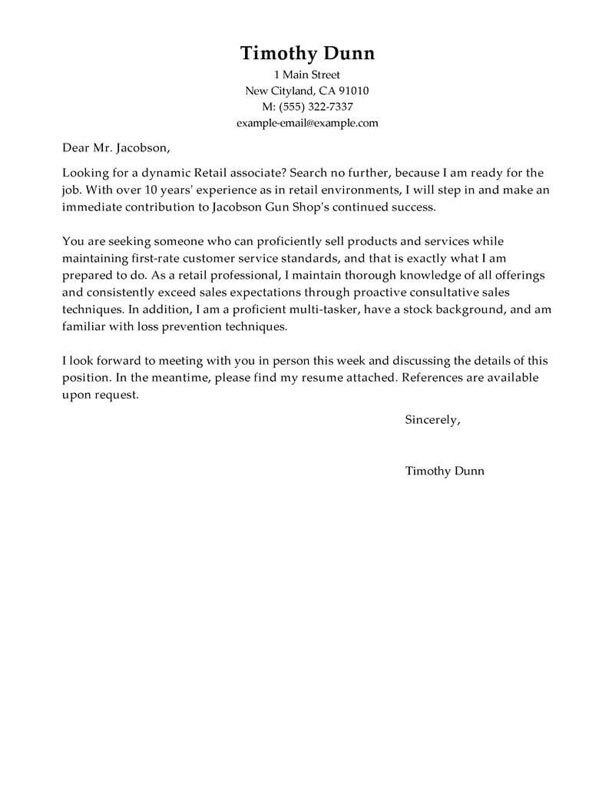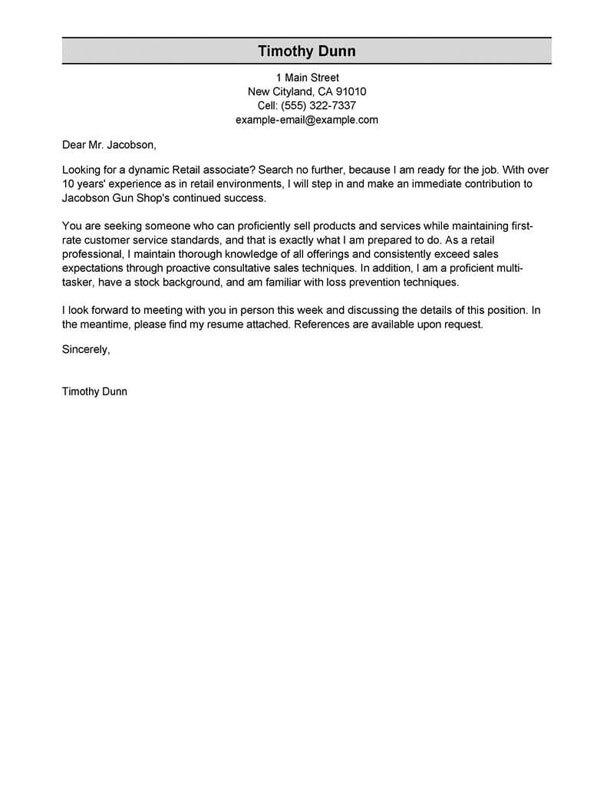TABLE OF CONTENTS
Foreman resume
summary examples
The resume summary is one of the first sections a recruiter will look at during their initial seven-second scan of your resume.
You want to quickly capture a recruiter’s attention by showcasing your top skills and qualifications in a concise two-to-three-sentence paragraph.
If you’re an experienced job seeker, you should opt for the professional summary, which focuses on how you meet the employer’s requirements.
Candidates with little to no work experience should choose the objective statement, which allows them to share their career goals and the skills that will help achieve them.
Below, we’ll share examples of professional summaries and resume objectives for the Foreman role so you can better understand them.
Good example:
“ I am an experienced foreman with a proven track record of leading teams to deliver successful projects on time and on budget. I possess excellent organizational and problem-solving skills, and have a deep understanding of the importance of efficiency and water conservation. I have a passion for leading teams to achieve excellence and have a knack for motivating others to reach their highest potential.”
Why this example passes:
- Feature candidate’s success statistic to grab attention. Numbers add detail about how big the results you deliver are, e.g., test scores, passing rate and more.
- Shows career length, 11 years.
- Mentions employer-desired skills: student motivation and interactive lessons.
Bad example:
“ Hardworking individual with extensive experience in management. Skilled in leading teams and delegating tasks. Seeking to use my skills to contribute to a successful organization.”
Why this example fails:
- Doesn’t include any numbers that quantify foreman’s performance
- Uses vague descriptions and skills.
- Doesn’t include years of teaching experience.
The fastest way to write your
professional summary
Impress employers by featuring must-have skills for a Foreman and achievements that make you an irresistible employee. Find the best content suggestions for your professional summary in our Resume Builder that will wow recruiters.
- 1
Enter the details about the job title you held. The builder comes preloaded with auto-suggested phrasing written by resume experts.
- 2
Then, just pick from these suggested phrases that best frame your experience and customize them to your liking!
- 3
All you have to do is choose the summary phrases that best frame your experience. It’s like having a professional do it for you!
Our Builder is the quickest and easiest tool for writing a stellar Foreman resume. However, you can also dive deeper with our professional resume-writing services. Take advantage of all the tools LiveCareer offers and start landing interviews!
The reviews are in!
See what they’re saying about us on Trustpilot.
Foreman resume work
experience examples
One of the most important sections in any resume is the work experience. Writing a work experience section that demonstrates you have what it takes to thrive in the job is crucial to writing a resume. Recruiters want to see your unique achievements, so leave the generic job duties out. Use the following examples to understand better how to write this section.
Good example:
Rolling Meadows Middle School I Rolling Meadows, IL I 8/2018-current
- Oversaw a team of 10 workers to ensure quality and efficiency in the production process
- Implemented safety protocols and managed daily operations to ensure workplace safety
- Reduced production costs by 15% through effective resource management and optimization
- Collaborated with other departments to ensure smooth operations and efficient workflow.
Why this example passes:
- Numbers and statistics add detail and quantify the results this foreman delivers: 4% improvement and a class size of 20-25.
- Good use of strong words and active language.
- References specialized value cahier provides with “individualized lesson plans.”
Bad example:
Emily Dickinson Elementary I Redmond, WA I 4/2022-present
- Supervised staff
- Assisted in training new employees
- Inspected equipment
- Maintained safety standards
Why this example fails:
- Lacks numbers or statistics.
- Describes general tasks, not teaching achievements or career highlights.
- Uses active verbs, but doesn’t focus on results.
Foreman resume skills examples
Here are 18 sample skills for foreman:
- Quality Control
- Project Management
- Workplace Safety
- Project Planning
- Resource Allocation
- OSHA Compliance
- Staff Management
- Contract Management
- Blueprint Interpretation
- Job Planning
- Budget Development
- Business Management
- Workforce Management
- Heavy Lifting
- Physical Stamina
- Cost Estimation
- Effective Communication
- Structural Repairs
You should sprinkle skills and abilities throughout your resume. Include them in your professional summary, work experience blurbs and a dedicated skills section.
Examples of additional resume sections
Your resume must include the five main sections: contact information, professional summary, work experience, skills and education. However, you can also add different sections to show off more achievements.
Here are some examples of optional foreman resume sections that you could add to provide greater detail:
- References
- Additional skills
- Certifications
- Photo
- Overview
- Professional skills
- Soft skills
- Languages
Extra sections help you accurately showcase all the qualifications that make you an excellent Foreman. Nevertheless, stuffing your resume with irrelevant details will diminish the impact of your relevant experiences.
How to choose a resume format
0-3
Years of experience
Functional formats
- Focus on skills.
- Best for first-time foreman who lack work experience.
- Good for people re-entering workforce.
- May omit dates in the work history section.
Organization:
- Skills listed above work experience.
3-10
Years of experience
Combination formats
- Balance skills and work history.
- Ideal for mid-career foreman.
- Suitable for career changers and people seeking promotion.
Organization:
- Skills next to or above work experience.
10+
Years of experience
Chronological formats
- Put the most focus on work history.
- Best for foreman with a long, steady career.
- Most popular format.
- Preferred by recruiters.
Organization:
- Work experience listed above skills.
Featured in:*

*The names and logos of the companies referred to in this page are all trademarks of their respective holders. Unless specifically stated otherwise, such references are not intended to imply any affiliation or association with LiveCareer.





