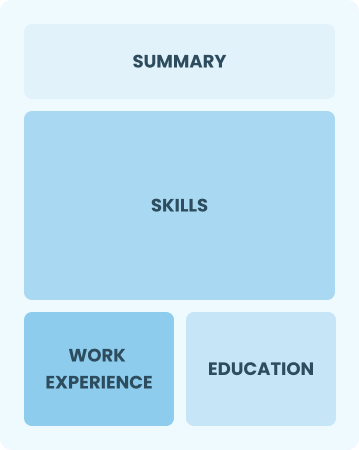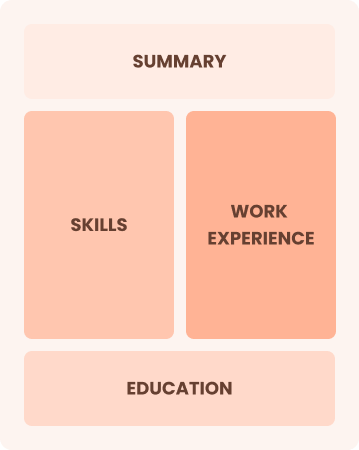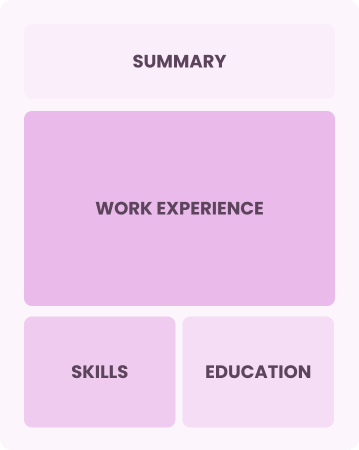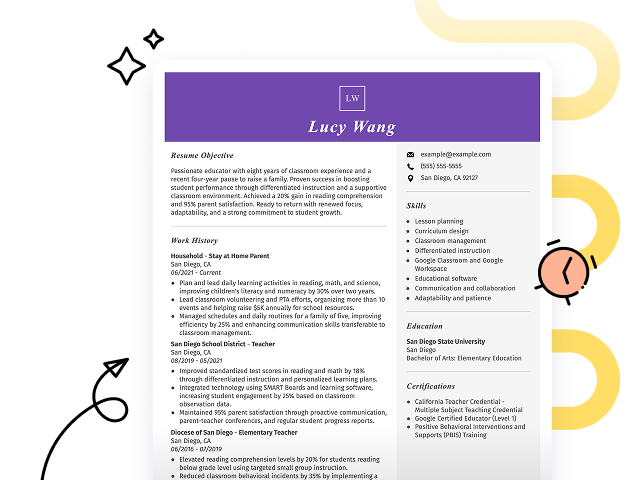Hard skills include technical abilities such as tactical training, weapon handling, and strategic planning, all essential for effective military operations.
Popular Military Resume Examples
Check out our top military resume examples that emphasize important skills such as leadership, discipline, and strategic planning. These samples will help you effectively showcase your service achievements to potential employers.
Ready to build a compelling resume? Our Resume Builder offers user-friendly templates designed specifically for military professionals to highlight your unique experiences and strengths.
Recommended
Warrant officer resume
The resume highlights a structured layout and resume fonts that improve readability, making key qualifications stand out. These design elements create a polished appearance while effectively communicating the applicant's military leadership and operational expertise to potential employers.
Military training instructor resume
This resume effectively integrates key skills such as tactical leadership and crisis management with extensive work experience. By showcasing these abilities alongside practical roles, employers can clearly see how the job seeker's expertise translates into effective team training and improved operational outcomes.
Command sergeant major resume
This resume skillfully uses bullet points to clearly present extensive military experience, making it easy for hiring managers to identify key contributions quickly. The well-structured layout and thoughtful spacing highlight significant achievements while maintaining a clean and professional appearance on a single page.
Resume Template—Easy to Copy & Paste
Yuki Zhang
Riverview, FL 33585
(555)555-5555
Yuki.Zhang@example.com
Skills
- Strategic Operations Management
- Leadership Development
- Crisis Management
- Risk Assessment
- Logistical Planning
- Military Tactics
- Surveillance Systems
- Team Building
Languages
- Spanish - Beginner (A1)
- German - Beginner (A1)
- Russian - Intermediate (B1)
Professional Summary
Result-driven military leader with 9 years' experience in strategic operations, logistics, and risk management. Expertise in leading teams, improving operational effectiveness, and cutting costs by 20%. Fluent in Spanish and skilled in leadership development.
Work History
Military
Fort Patriot Defense Force - Riverview, FL
December 2018 - December 2025
- Led 25-member squad, improving mission success by 30%
- Implemented protocols reducing operational errors by 15%
- Strategized logistics for missions saving 100k annually
Defense Operations Supervisor
Ironclad Tactical Solutions - Tampa, FL
December 2014 - November 2018
- Oversaw training for 50+ personnel, increasing readiness by 40%
- Optimized supply chains, cutting delays by 20% in missions
- Drafted safety directives reducing incidents by 10% yearly
Security Command Specialist
Valor Security Services - Tampa, FL
December 2011 - November 2014
- Managed base access for 5,000 personnel, sped processing by 25%
- Conducted threat assessments, mitigating risks by 20%
- Monitored surveillance increasing incident resolution rate by 30%
Certifications
- Advanced Military Leadership Program - Defense Academy of the United States
- Counter-Terrorism Operations Specialist - International Security Training Institute
- Security Risk Management Certification - Global Defense Council
Education
United States Military Academy West Point, New York
May 2011
Bachelor of Arts Political Science
University of Texas at Austin Austin, Texas
December 2008
How to Write a Military Resume Summary
Your resume summary is the first impression you make on hiring managers, so it’s vital to craft it carefully. This section should clearly showcase your unique skills and experiences relevant to a military career, setting you apart from other job seekers.
In this field, focus on leadership abilities, discipline, and any specialized training or experience that aligns with military roles. Highlighting these aspects will demonstrate your readiness for the challenges ahead.
To illustrate effective approaches, we’ll present some examples that highlight what makes a strong resume summary for military positions. These examples will clarify best practices for your own summary:
I am a military veteran with many years of service and extensive experience. I am seeking a job where I can use my skills and help the organization succeed. A supportive environment that values teamwork and offers advancement opportunities is what I’m looking for. I'm sure I can contribute positively if given the chance.
- Lacks specific details about military experience, making it too general
- Focuses on personal desires instead of highlighting what unique skills the applicant brings
- Uses weak language without showcasing concrete achievements or contributions from past roles
Veteran military professional with over 10 years of leadership experience in high-pressure environments, adept at strategic planning and crisis management. Successfully led a team to achieve a 20% increase in operational efficiency through streamlined processes and comprehensive training programs. Proficient in logistics coordination, risk assessment, and effective communication within diverse teams.
- Starts with a clear statement of experience level and expertise in leadership roles
- Includes quantifiable achievement that highlights significant impact on operational performance
- Demonstrates relevant skills that are important for military positions, ensuring alignment with job requirements
Pro Tip
Showcasing Your Work Experience
The work experience section is important for your military resume, as it contains the bulk of your content. Good resume templates always emphasize this important section.
In this section, you’ll list your previous roles in reverse-chronological order, which makes it easy for hiring managers to see how your career has progressed. Include three to four bullet points under each position to highlight key achievements and responsibilities.
To further guide you, we’ll present a couple of examples that illustrate what effective work history entries look like in a military context. These examples will demonstrate what works well and what should be avoided:
Military Personnel
United States Army – Fort Bragg, NC
- Performed routine duties.
- Participated in training exercises.
- Assisted in logistics and supply management.
- Followed orders and maintained discipline.
- Lacks specific examples of roles or responsibilities
- Bullet points do not highlight any achievements or skills developed
- General statements fail to convey the impact of contributions made
Military Service Member
U.S. Army – Fort Bragg, NC
June 2015 - Present
- Led a team of 10 soldiers in high-pressure environments, achieving mission objectives with a 100% success rate.
- Implemented training programs that improved operational readiness, resulting in a 30% reduction in incident response times.
- Coordinated logistics for multiple deployments, ensuring timely delivery of resources and equipment to support mission-critical operations.
- Starts each bullet with effective action verbs to clearly convey achievements
- Incorporates specific metrics to highlight the effectiveness of the applicant’s contributions
- Demonstrates relevant skills such as leadership and logistical coordination essential for military roles
While your resume summary and work experience are important components, don’t overlook the importance of other sections that improve your overall presentation. For detailed guidance on perfecting every aspect of your resume, be sure to check out our comprehensive guide on how to write a resume.
Top Skills to Include on Your Resume
A well-defined skills section is a cornerstone of a compelling resume. It allows you to quickly convey your qualifications and expertise, helping employers see that you fit their needs.
Strengthen your resume by including a balanced mix of hard and soft skills.
Soft skills, like leadership, adaptability, and teamwork, play a key role in maintaining morale and ensuring successful collaboration in high-pressure situations.
Selecting the right resume skills is essential to meet employer expectations and navigate automated screening systems. Many companies use software that filters out applicants lacking key qualifications for the position.
To effectively highlight your abilities, review job postings closely. They provide valuable insights into which skills are important to recruiters and help ensure your resume stands out in both human and automated evaluations.
Pro Tip
10 skills that appear on successful military resumes
Highlighting key skills on your resume is essential for attracting the attention of military recruiters. You can find these and other relevant skills showcased in our resume examples, enabling you to approach job applications with assurance and professionalism.
By the way, consider integrating these important skills into your resume when they align with your qualifications and the requirements of the roles you're targeting:
Leadership
Adaptability
Team collaboration
Problem-solving
Strategic planning
Crisis management
Communication skills
Technical skill
Physical endurance
Attention to detail
Based on analysis of 5,000+ military s professional resumes from 2023-2024
Resume Format Examples
Choosing the right resume format is important, as it emphasizes your military experience, skills, and accomplishments. This makes it easier for potential employers to recognize your value.
Functional
Focuses on skills rather than previous jobs

Best for:
Recent graduates and career changers with military experience
Combination
Balances skills and work history equally

Best for:
Mid-career professionals focused on demonstrating their skills and growth potential
Chronological
Emphasizes work history in reverse order

Best for:
Seasoned leaders excelling in strategic military operations
Frequently Asked Questions
Should I include a cover letter with my military resume?
Absolutely! Including a cover letter can greatly improve your application by allowing you to showcase your personality and clarify how your skills align with the position. If you're looking for assistance, our comprehensive guide on how to write a cover letter is available, or you can try our easy-to-use Cover Letter Generator to craft one quickly.
Can I use a resume if I’m applying internationally, or do I need a CV?
When applying for jobs abroad, use a CV instead of a resume as many employers in other countries require more detailed information about your experience and qualifications. To help you craft the perfect CV, explore our resources on how to write a CV that is tailored to international standards. Additionally, review CV examples to see effective formatting and writing techniques.
What soft skills are important for military?
Soft skills such as leadership, communication, and adaptability are essential in the military. These interpersonal skills foster strong bonds among service members, improve teamwork, and improve mission effectiveness by ensuring clear understanding and cooperation in high-pressure situations.
I’m transitioning from another field. How should I highlight my experience?
When applying for military positions, highlight transferable skills such as teamwork, adaptability, and strategic planning. Even with limited direct experience in this field, your past roles can showcase how you've effectively navigated challenges. Use concrete examples to illustrate how these skills align with military responsibilities and show your readiness to serve.
Where can I find inspiration for writing my cover letter as a military?
If you're pursuing a military career, consider reviewing professional cover letter examples. These samples offer valuable insights into formatting and content ideas, helping you effectively showcase your skills and experiences to potential employers.
Should I use a cover letter template?
Yes, using a cover letter template tailored for military roles ensures your application is well-structured and organized. It allows you to effectively highlight key skills such as leadership, teamwork, and operational experience that are highly valued by hiring managers.







