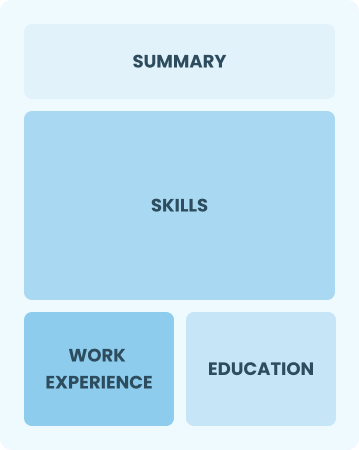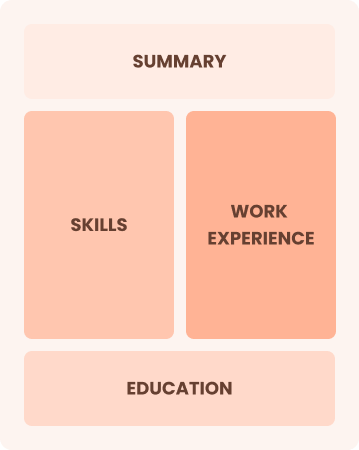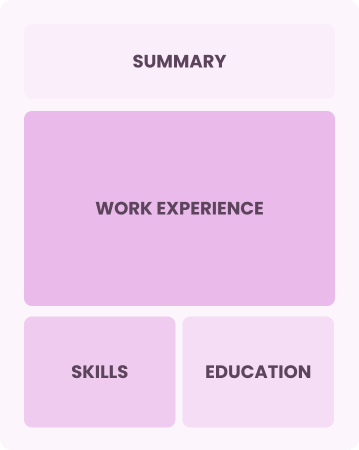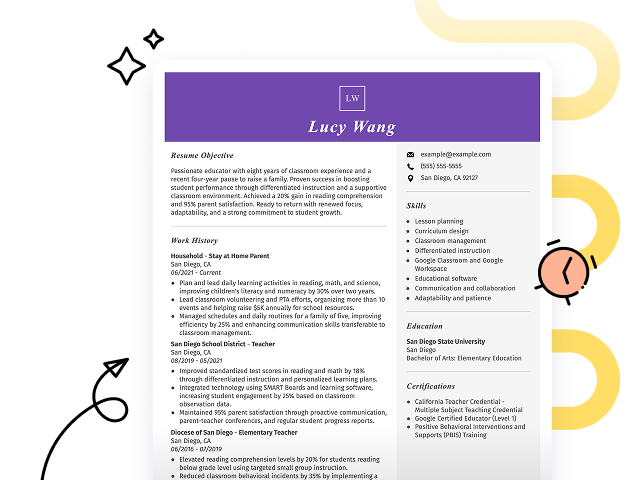Hard skills include technical competencies such as CAD design, programming languages, and systems analysis that engineers need to solve complex problems effectively.
Popular Engineering Resume Examples
Check out our top engineering resume examples that showcase key skills such as problem-solving, project management, and technical expertise. These examples will guide you in presenting your accomplishments effectively.
Ready to build a standout resume? Our Resume Builder offers user-friendly templates tailored for engineers, helping you shine in your job applications.
Recommended
Junior engineer resume
The resume uses a structured layout and professional resume fonts that improve readability and visual appeal. These design choices highlight the applicant's qualifications effectively while also conveying attention to detail, which makes a positive impression on potential employers.
Engineering technician resume
This resume effectively balances the skills section with work experience, emphasizing system optimization and project management. By demonstrating how these skills were applied in various roles, employers can gain insight into this job seeker's practical capabilities and their impact on operational efficiency and team success.
Engineer resume
This resume effectively uses bullet points and ample white space to present an extensive background clearly and concisely. The strategic layout allows hiring managers to quickly scan for key achievements, such as leading projects and reducing costs, ensuring that vital qualifications stand out at a glance.
Resume Template—Easy to Copy & Paste
Hiro Brown
Louisville, KY 40209
(555)555-5555
Hiro.Brown@example.com
Professional Summary
Driven engineer with 5 years in IoT, AI, and software engineering. Expert in system optimization and project management, achieving efficiency improvements and cost savings. Fluent in IoT and AI technologies, with recognized leadership skills.
Work History
Engineering
TechInnovate Solutions - Louisville, KY
January 2024 - January 2026
- Increased system efficiency by 20%
- Led team of 8 engineers on IoT projects
- Decreased project delivery time by 15%
Development Engineer
GreenTech Innovations - Louisville, KY
January 2022 - December 2023
- Spearheaded software upgrade saving 200K annually
- Optimized data flow, boosting speed by 30%
- Integrated AI into products, enhancing features
Product Engineer
NextGen Solutions - Louisville, KY
January 2021 - December 2021
- Developed new API, improving integration by 40%
- Reduced client response time by 25%
- Revamped UX/UI for customer-facing app
Languages
- Spanish - Beginner (A1)
- Mandarin - Intermediate (B1)
- German - Beginner (A1)
Skills
- System Optimization
- IoT Development
- Project Management
- Data Flow Optimization
- AI Integration
- API Development
- UX/UI Design
- Software Engineering
Certifications
- Certified IoT Specialist - TechCert Institute
- AI and Machine Learning - Innovation Academy
Education
Master's Electrical Engineering
Stanford University Stanford, California
June 2020
Bachelor's Computer Science
University of California, Berkeley Berkeley, California
June 2019
How to Write a Engineering Resume Summary
Your resume summary is the first impression you make on potential employers, making it important to showcase your qualifications effectively. As an engineer, you should highlight your technical skills, project experience, and problem-solving abilities in this section. To illustrate what a strong summary looks like, we will review some examples that demonstrate effective strategies:
I am an experienced engineer with a diverse background in various projects. I seek a position where I can use my skills and contribute to the company's success. A role that offers challenges and growth opportunities is what I’m looking for. I believe I could be a valuable addition to the team if given the chance.
- Lacks specific details about engineering expertise or past projects, making it too vague.
- Overuses personal pronouns and general statements, which may come off as filler content.
- Emphasizes personal desires rather than clearly outlining what value the applicant brings to potential employers.
Results-driven engineer with 7+ years of experience in civil engineering, focusing on infrastructure development and project management. Successfully completed over 10 major projects on time and within budget, improving efficiency by 20% through innovative design solutions and strategic resource allocation. Proficient in AutoCAD, MATLAB, and project scheduling software, ensuring high-quality standards and compliance with safety regulations.
- Begins with specific experience level and area of expertise.
- Highlights quantifiable achievements that showcase success in managing projects effectively.
- Mentions relevant technical skills that align with industry requirements.
Pro Tip
Showcasing Your Work Experience
The work experience section is the cornerstone of your engineering resume, where you'll showcase the majority of your content. Good resume templates emphasize this section as essential for highlighting your professional journey.
This part should be structured in reverse-chronological order, detailing your previous positions. Incorporate bullet points to succinctly outline your achievements and contributions in each role.
Next, we will present a couple of examples that illustrate effective ways to write about your work history in engineering. These examples will clarify what strategies are successful and which ones may fall flat.
Mechanical Engineer
ABC Engineering Solutions – Los Angeles, CA
- Designed parts for machines.
- Collaborated with team members.
- Conducted tests on prototypes.
- Created reports on findings.
- No specific details about projects or contributions.
- Bullet points are vague and do not highlight unique skills.
- Lacks measurable outcomes or achievements that demonstrate impact.
Mechanical Engineer
Innovative Solutions Inc. – Austin, TX
March 2020 - Current
- Designed and tested innovative mechanical systems that reduced energy consumption by 30% in commercial buildings.
- Led a team of engineers on a project that improved production efficiency by 40%, resulting in $500,000 annual savings.
- Implemented quality control processes that decreased product defects by 15%, improving customer satisfaction.
- Each bullet starts with effective action verbs to clearly convey the applicant's achievements.
- Specific metrics are included to quantify results and demonstrate effectiveness in roles.
- Relevant skills are highlighted through accomplishments, aligning with industry standards.
While your resume summary and work experience are critical components, don’t overlook the importance of other sections. Each part plays a role in showcasing your skills and qualifications effectively. For further insights, refer to our detailed guide on how to write a resume.
Top Skills to Include on Your Resume
A skills section is a important component of any effective resume, providing clear insight into a job seeker's qualifications. It allows job seekers to showcase their specific abilities, making it easier for employers to evaluate potential fits for open positions.
This section enables hiring managers to swiftly gauge whether applicants meet essential criteria and aligns their skills with job demands. Engineering professionals should highlight both technical expertise and interpersonal qualities, which will be detailed further below.
Soft skills are essential for engineers because they foster teamwork, improve communication, and promote problem-solving in collaborative projects, ultimately driving innovation and success.
Selecting the right resume skills is essential for aligning with what employers expect in a potential job seeker. Many businesses use automated systems that filter out applicants who lack these important skills, making it important to tailor your resume accordingly.
To effectively highlight your abilities, review job postings carefully. They often provide insights into which skills recruiters and ATS systems prioritize, ensuring your application stands out in the selection process.
Pro Tip
10 skills that appear on successful engineering resumes
Highlighting sought-after skills in your engineering resume can significantly increase your chances of attracting recruiter attention. You can explore various resume examples where these skills are effectively showcased, giving you the confidence to present a professional image.
Here are 10 essential skills that should be included in your resume if they align with your experience and job expectations:
Problem-solving
Project management
Team collaboration
Technical skill
Attention to detail
Data analysis
Design thinking
Quality assurance
Software development lifecycle knowledge
Adaptability
Based on analysis of 5,000+ engineering professional resumes from 2023-2024
Resume Format Examples
Selecting the appropriate resume format is important for engineers as it showcases your technical skills, project experience, and career advancements in a clear and effective way.
Functional
Focuses on skills rather than previous jobs

Best for:
Recent graduates and career changers with up to two years of experience
Combination
Balances skills and work history equally

Best for:
Mid-career professionals eager to demonstrate their skills and pursue advancement
Chronological
Emphasizes work history in reverse order

Best for:
Seasoned engineers leading innovative projects and teams
Engineering Salaries in the Highest-Paid States
Our engineering salary data is based on figures from the U.S. Bureau of Labor Statistics (BLS), the authoritative source for employment trends and wage information nationwide.
Whether you're entering the workforce or considering a move to a new city or state, this data can help you gauge what fair compensation looks like for engineerings in your desired area.
Frequently Asked Questions
Should I include a cover letter with my engineering resume?
Absolutely. Including a cover letter can significantly improve your application by highlighting your unique qualifications and enthusiasm for the position. It allows you to share your story in a more personal way. If you need assistance, take a look at our comprehensive guide on how to write a cover letter or use our Cover Letter Generator for quick support.
Can I use a resume if I’m applying internationally, or do I need a CV?
When applying for jobs outside the U.S., a CV is often required instead of a resume. A CV provides a comprehensive overview of your academic and professional history. For guidance on how to write a CV, explore our resources that offer templates and CV examples tailored for international applications.
What soft skills are important for engineerings?
Soft skills like problem-solving, collaboration, and communication are essential in engineering. These interpersonal skills help foster effective teamwork and improve project outcomes by allowing engineers to share ideas and resolve issues efficiently.
I’m transitioning from another field. How should I highlight my experience?
Highlight your transferable skills such as teamwork, project management, and analytical thinking from previous roles. These attributes illustrate your adaptability and potential contributions to engineering projects, even if you lack direct experience in the field. Use concrete examples that connect your past successes to engineering tasks and responsibilities to improve your application.
Where can I find inspiration for writing my cover letter as a engineering?
As you craft your cover letter for engineering positions, look at cover letter examples for inspiration. These samples can provide valuable content ideas, formatting tips, and insights on effectively showcasing your qualifications to stand out to potential employers.
Should I include a personal mission statement on my engineering resume?
Yes, including a personal mission statement on your resume is advisable. It effectively conveys your values and career aspirations, which is particularly useful when applying to organizations that prioritize innovation and collaboration in their culture.







